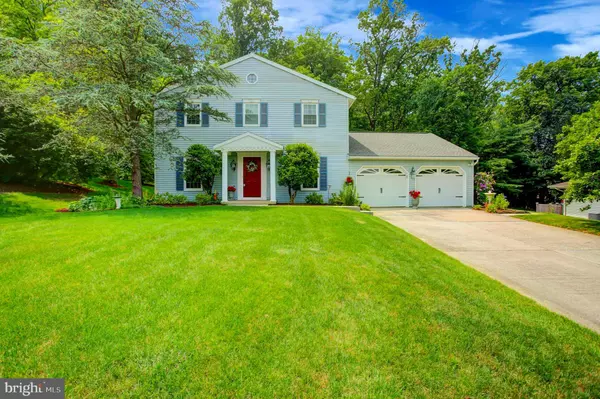Bought with Marcia A Shertzer • Ronnie Martin Realty, Inc.
$390,000
$374,900
4.0%For more information regarding the value of a property, please contact us for a free consultation.
11733 WOODLEA DRIVE Waynesboro, PA 17268
3 Beds
3 Baths
2,056 SqFt
Key Details
Sold Price $390,000
Property Type Single Family Home
Sub Type Detached
Listing Status Sold
Purchase Type For Sale
Square Footage 2,056 sqft
Price per Sqft $189
Subdivision Woodcrest
MLS Listing ID PAFL2027884
Sold Date 08/28/25
Style Colonial
Bedrooms 3
Full Baths 2
Half Baths 1
HOA Y/N N
Abv Grd Liv Area 2,056
Year Built 1980
Available Date 2025-06-21
Annual Tax Amount $4,384
Tax Year 2024
Lot Size 0.490 Acres
Acres 0.49
Property Sub-Type Detached
Source BRIGHT
Property Description
Feel right at home in this lovingly maintained 3 bedroom colonial in Woodcrest development! You will see all the quality that exudes throughout this home from upgraded windows, roof in 2018, newer kitchen appliances and the list goes on. There is plenty of natural light with oversized replacement windows and storage throughout the home, as well as the kitchen custom cherry Hess cabinetry in the kitchen and bathrooms. Explore the backyard's serene setting with a wooded backdrop, bird watching , or just enjoying the covered patio and beautiful landscape, the mountainous views from the front will not disappoint! The basement has a lifetime warranty waterproofing system and space to finish off for additional rooms. A spacious concrete driveway, attached 2 car garage offers plenty of parking. This truly is a home you must see!
Location
State PA
County Franklin
Area Washington Twp (14523)
Zoning RESIDENTIAL 01
Rooms
Other Rooms Living Room, Dining Room, Primary Bedroom, Bedroom 2, Bedroom 3, Kitchen, Family Room, Laundry, Bathroom 2, Primary Bathroom, Half Bath
Basement Full, Outside Entrance, Shelving, Space For Rooms, Sump Pump, Unfinished, Walkout Stairs, Water Proofing System
Interior
Interior Features Bathroom - Walk-In Shower, Breakfast Area, Built-Ins, Butlers Pantry, Ceiling Fan(s), Crown Moldings, Dining Area, Family Room Off Kitchen, Formal/Separate Dining Room, Kitchen - Eat-In, Kitchen - Island, Kitchen - Table Space, Walk-in Closet(s), Window Treatments
Hot Water Electric
Heating Hot Water
Cooling Central A/C
Equipment Built-In Microwave, Dishwasher, Disposal, Dryer, Oven - Wall, Refrigerator, Washer, Water Heater
Fireplace N
Appliance Built-In Microwave, Dishwasher, Disposal, Dryer, Oven - Wall, Refrigerator, Washer, Water Heater
Heat Source Oil
Laundry Main Floor
Exterior
Parking Features Additional Storage Area, Garage - Front Entry, Garage Door Opener
Garage Spaces 2.0
Utilities Available Propane
Water Access N
Roof Type Asphalt
Accessibility None
Attached Garage 2
Total Parking Spaces 2
Garage Y
Building
Story 2
Foundation Block
Sewer Public Sewer
Water Public
Architectural Style Colonial
Level or Stories 2
Additional Building Above Grade, Below Grade
New Construction N
Schools
Middle Schools Waynesboro Area
High Schools Waynesboro Area Senior
School District Waynesboro Area
Others
Senior Community No
Tax ID 23-0Q13.-152.-000000
Ownership Fee Simple
SqFt Source 2056
Acceptable Financing Cash, Conventional, FHA, VA, USDA
Listing Terms Cash, Conventional, FHA, VA, USDA
Financing Cash,Conventional,FHA,VA,USDA
Special Listing Condition Standard
Read Less
Want to know what your home might be worth? Contact us for a FREE valuation!

Our team is ready to help you sell your home for the highest possible price ASAP







