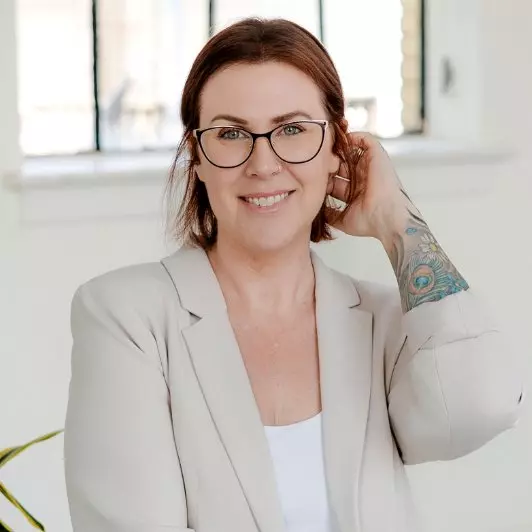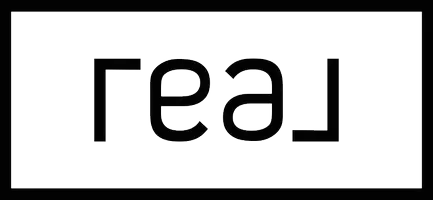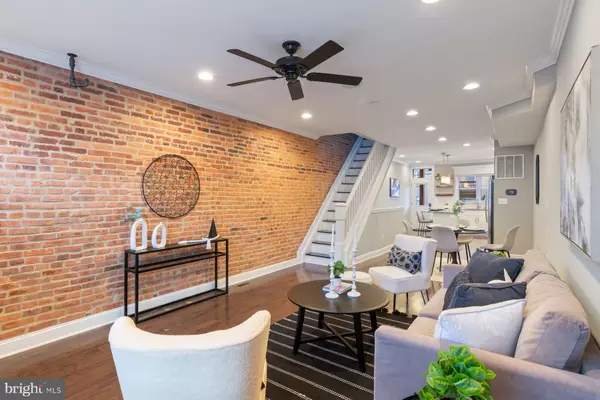
106 S EAST AVE Baltimore, MD 21224
4 Beds
3 Baths
1,771 SqFt
Open House
Sat Nov 08, 11:00am - 12:30pm
UPDATED:
Key Details
Property Type Townhouse
Sub Type Interior Row/Townhouse
Listing Status Active
Purchase Type For Sale
Square Footage 1,771 sqft
Price per Sqft $239
Subdivision Patterson Park
MLS Listing ID MDBA2190252
Style Federal
Bedrooms 4
Full Baths 3
HOA Y/N N
Abv Grd Liv Area 1,288
Year Built 1906
Annual Tax Amount $9,061
Tax Year 2025
Lot Size 1,306 Sqft
Acres 0.03
Property Sub-Type Interior Row/Townhouse
Source BRIGHT
Property Description
Location
State MD
County Baltimore City
Zoning R-8
Rooms
Basement Fully Finished, Full, Heated, Improved, Connecting Stairway, Daylight, Partial, Interior Access
Interior
Interior Features Bathroom - Tub Shower, Bathroom - Walk-In Shower, Carpet, Ceiling Fan(s), Dining Area, Floor Plan - Open, Primary Bath(s), Recessed Lighting, Crown Moldings, Kitchen - Island
Hot Water Electric
Heating Central, Programmable Thermostat, Forced Air
Cooling Central A/C, Ceiling Fan(s)
Flooring Hardwood, Carpet
Equipment Built-In Microwave, Dishwasher, Dryer, Oven/Range - Gas, Range Hood, Stainless Steel Appliances, Washer
Furnishings No
Fireplace N
Window Features Transom
Appliance Built-In Microwave, Dishwasher, Dryer, Oven/Range - Gas, Range Hood, Stainless Steel Appliances, Washer
Heat Source Natural Gas
Laundry Lower Floor, Dryer In Unit, Has Laundry, Washer In Unit
Exterior
Exterior Feature Patio(s), Deck(s), Roof
Garage Spaces 1.0
Water Access N
Roof Type Rubber
Accessibility 2+ Access Exits
Porch Patio(s), Deck(s), Roof
Total Parking Spaces 1
Garage N
Building
Story 3
Foundation Block
Above Ground Finished SqFt 1288
Sewer Public Sewer
Water Public
Architectural Style Federal
Level or Stories 3
Additional Building Above Grade, Below Grade
Structure Type Brick,Dry Wall,High
New Construction N
Schools
School District Baltimore City Public Schools
Others
Senior Community No
Tax ID 0301141752 086
Ownership Fee Simple
SqFt Source 1771
Special Listing Condition Standard
Virtual Tour https://mls.vs-l.ink/1626/432413/

GET MORE INFORMATION






