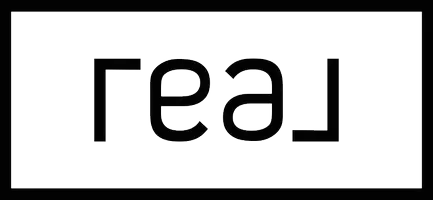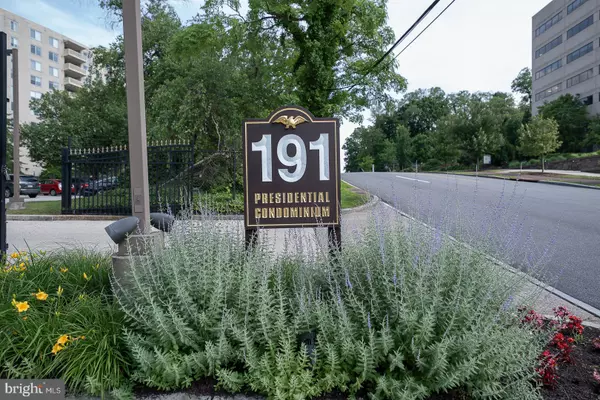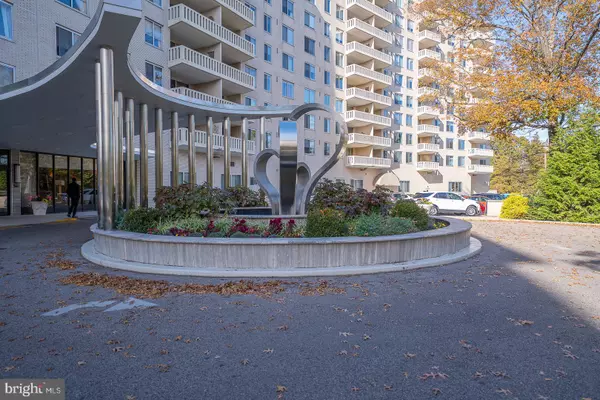
191 PRESIDENTIAL BLVD #R-316 Bala Cynwyd, PA 19004
2 Beds
3 Baths
1,664 SqFt
UPDATED:
Key Details
Property Type Condo
Sub Type Condo/Co-op
Listing Status Active
Purchase Type For Sale
Square Footage 1,664 sqft
Price per Sqft $299
Subdivision Bala
MLS Listing ID PAMC2160504
Style Unit/Flat
Bedrooms 2
Full Baths 2
Half Baths 1
Condo Fees $2,614/mo
HOA Y/N N
Abv Grd Liv Area 1,664
Year Built 1961
Annual Tax Amount $5,676
Tax Year 2025
Lot Dimensions 0.00 x 0.00
Property Sub-Type Condo/Co-op
Source BRIGHT
Property Description
This beautifully renovated 2-bedroom, 2.5-bath residence embodies refined living with an elegant, open-concept floor plan. The gourmet kitchen is a true showpiece, featuring top-of-the-line stainless steel appliances, including a Wolf gas range, two large ovens, a Bosch dishwasher, and a large designer refrigerator/freezer. You can entertain guests at the oversized, custom marble island or relax comfortably in the spacious living area, which boasts a cozy gas fireplace, custom built-in cabinetry, and a custom bar. From the living area, you can access the private balcony, perfect for morning coffee or dining al fresco.
Down the hall you will find the primary suite offering a serene retreat with a large en-suite bath appointed with designer-grade fixtures and tiles. This room also includes a generous walk-in closet and ample space for afternoon reading. The second bedroom is perfect for a guest room or den with another large closet and has a private bathroom conveniently located in the hallway. A powder room and laundry room add convenience and functionality to this fabulous space.
Enjoy full-service amenities including a 24-hour concierge, fitness center, and pool.
All of this is just minutes away from all the major attractions, routes, bus, and train. Minutes from Center City or Suburban Square! This residence includes two indoor parking spaces, two cabanas and two storage units.
Location
State PA
County Montgomery
Area Lower Merion Twp (10640)
Zoning C1
Rooms
Main Level Bedrooms 2
Interior
Interior Features Bar, Bathroom - Tub Shower, Bathroom - Walk-In Shower, Built-Ins, Ceiling Fan(s), Combination Kitchen/Dining, Floor Plan - Open, Kitchen - Gourmet, Kitchen - Island, Primary Bath(s), Recessed Lighting, Upgraded Countertops, Walk-in Closet(s), Wine Storage
Hot Water Natural Gas
Heating Central
Cooling Central A/C
Fireplaces Number 1
Equipment Built-In Microwave, Dishwasher, Dryer, Freezer, Oven/Range - Gas, Range Hood, Refrigerator, Stainless Steel Appliances, Washer
Furnishings No
Fireplace Y
Appliance Built-In Microwave, Dishwasher, Dryer, Freezer, Oven/Range - Gas, Range Hood, Refrigerator, Stainless Steel Appliances, Washer
Heat Source Natural Gas
Laundry Dryer In Unit, Washer In Unit
Exterior
Exterior Feature Balcony
Parking Features Covered Parking
Garage Spaces 1.0
Amenities Available Concierge, Elevator, Exercise Room, Gated Community, Laundry Facilities, Meeting Room, Party Room, Pool - Outdoor, Tennis Courts
Water Access N
Accessibility Elevator
Porch Balcony
Total Parking Spaces 1
Garage Y
Building
Story 1
Unit Features Hi-Rise 9+ Floors
Above Ground Finished SqFt 1664
Sewer Public Sewer
Water Public
Architectural Style Unit/Flat
Level or Stories 1
Additional Building Above Grade, Below Grade
New Construction N
Schools
School District Lower Merion
Others
Pets Allowed Y
HOA Fee Include Air Conditioning,All Ground Fee,Cable TV,Common Area Maintenance,Electricity,Ext Bldg Maint,Heat,Lawn Maintenance,Pool(s),Recreation Facility,Snow Removal,Trash
Senior Community No
Tax ID 40-00-47568-479
Ownership Condominium
SqFt Source 1664
Security Features Desk in Lobby,Doorman,24 hour security
Acceptable Financing Negotiable
Listing Terms Negotiable
Financing Negotiable
Special Listing Condition Standard
Pets Allowed Case by Case Basis

GET MORE INFORMATION






