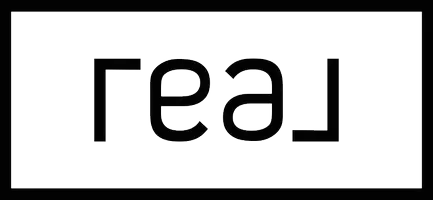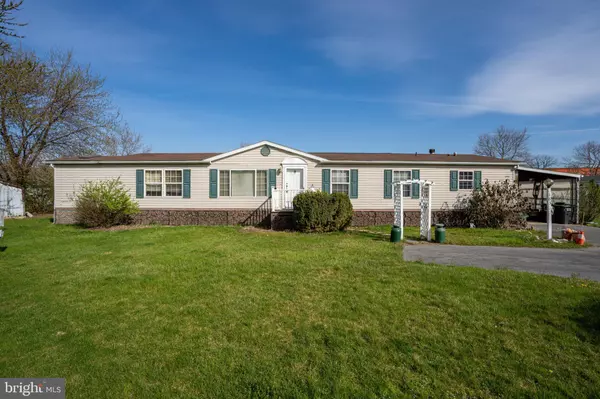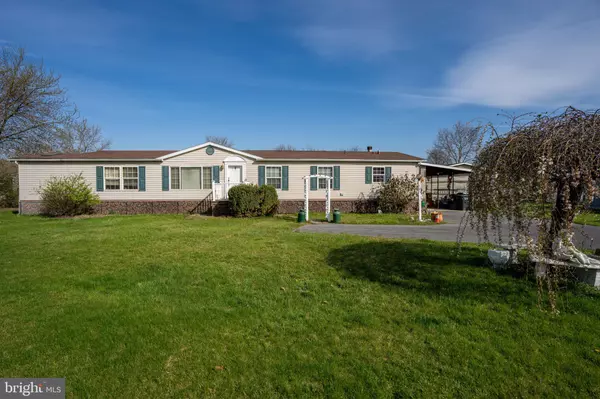
183 GREENBRIAR DR S Bath, PA 18014
3 Beds
2 Baths
2,004 SqFt
UPDATED:
Key Details
Property Type Manufactured Home
Sub Type Manufactured
Listing Status Active
Purchase Type For Sale
Square Footage 2,004 sqft
Price per Sqft $54
Subdivision Greenbriar Village
MLS Listing ID PANH2008972
Style Ranch/Rambler
Bedrooms 3
Full Baths 2
HOA Fees $998/mo
HOA Y/N Y
Abv Grd Liv Area 2,004
Year Built 1997
Annual Tax Amount $1,144
Tax Year 2025
Lot Dimensions 0.00 x 0.00
Property Sub-Type Manufactured
Source BRIGHT
Property Description
Location
State PA
County Northampton
Area East Allen Twp (12408)
Zoning LI/BP
Rooms
Other Rooms Living Room, Dining Room, Bedroom 2, Bedroom 3, Kitchen, Family Room, Breakfast Room, Bedroom 1, Laundry, Bonus Room, Full Bath
Main Level Bedrooms 3
Interior
Interior Features Ceiling Fan(s), Kitchen - Eat-In, Kitchen - Island, Skylight(s), Water Treat System
Hot Water Propane
Heating Forced Air
Cooling Central A/C
Flooring Carpet, Laminated, Vinyl
Equipment Washer, Dryer, Dishwasher, Refrigerator, Oven/Range - Gas
Appliance Washer, Dryer, Dishwasher, Refrigerator, Oven/Range - Gas
Heat Source Propane - Leased
Laundry Main Floor
Exterior
Exterior Feature Deck(s)
Garage Spaces 1.0
Water Access N
Roof Type Asphalt,Fiberglass
Accessibility None
Porch Deck(s)
Total Parking Spaces 1
Garage N
Building
Story 1
Above Ground Finished SqFt 2004
Sewer Public Sewer
Water Public
Architectural Style Ranch/Rambler
Level or Stories 1
Additional Building Above Grade, Below Grade
Structure Type Vaulted Ceilings
New Construction N
Schools
School District Northampton Area
Others
Senior Community No
Tax ID K6-18-1-T183-0508
Ownership Fee Simple
SqFt Source 2004
Acceptable Financing Cash, Conventional
Listing Terms Cash, Conventional
Financing Cash,Conventional
Special Listing Condition Standard

GET MORE INFORMATION






